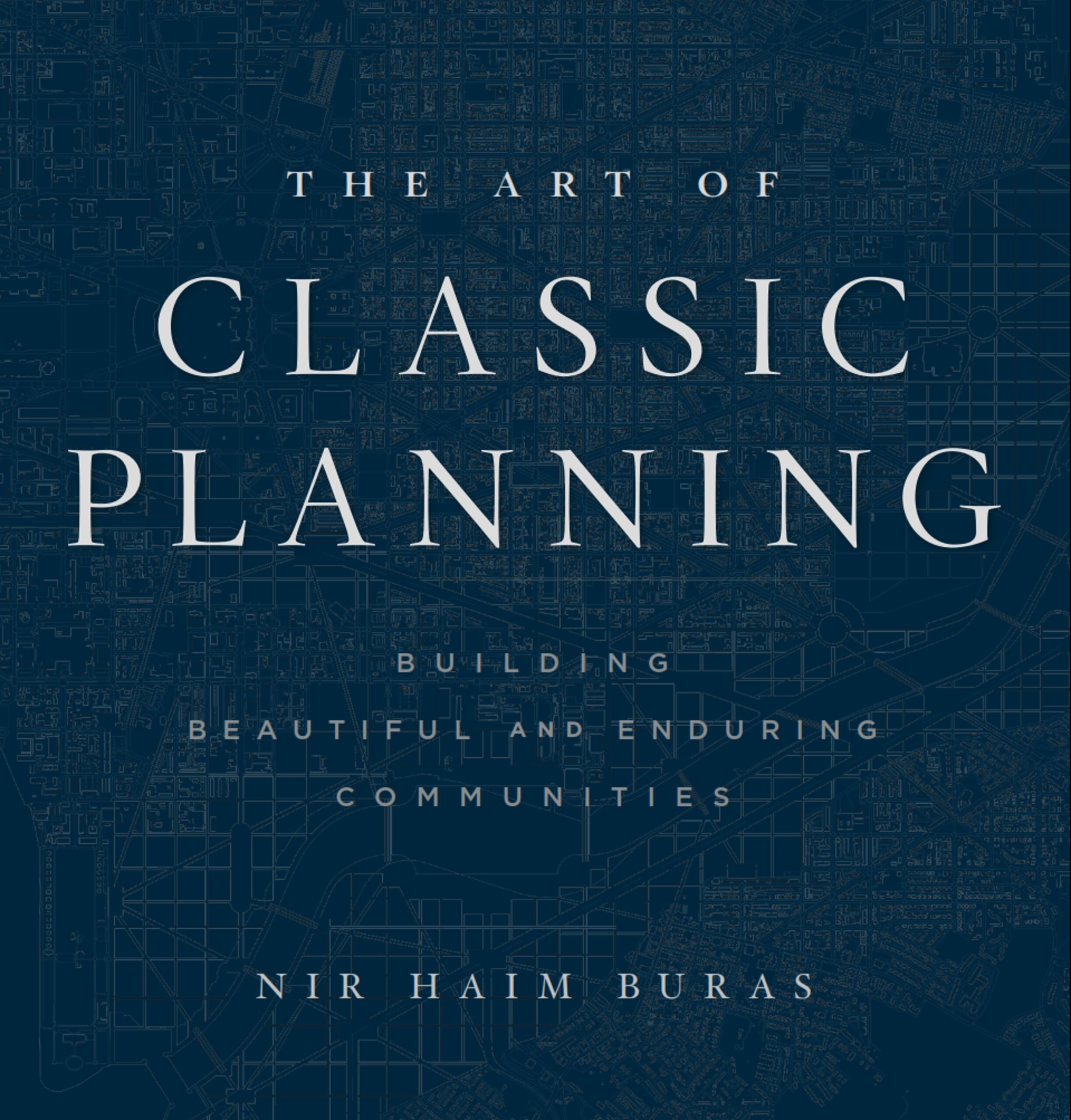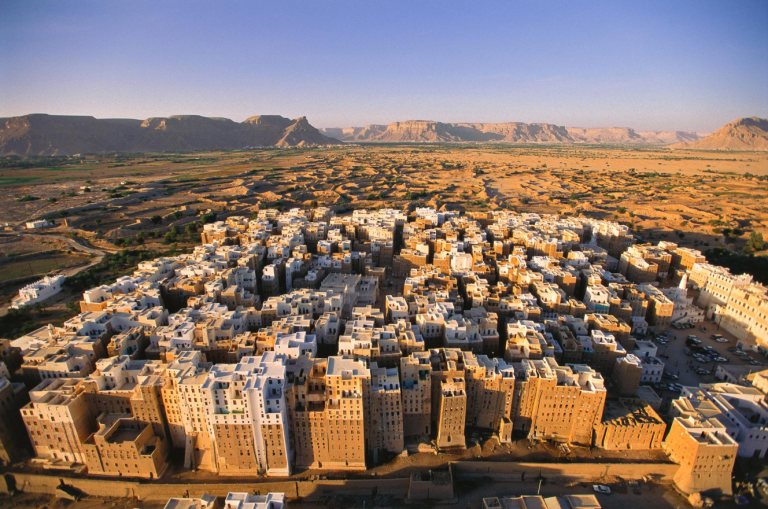
Not a “Manhattan of the Desert” but a Lesson in Sustainability for Manhattan
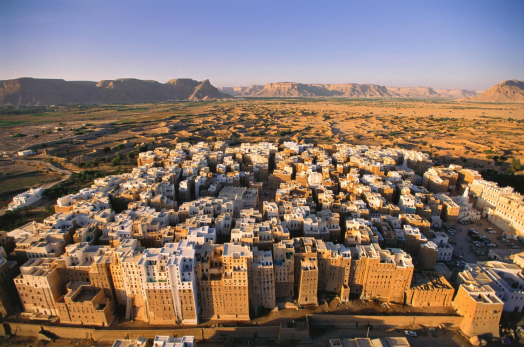
Shibam sits dramatically on a rocky ledge that rises out of the flood plain river bed of the Wadi Hadhramaut in Yemen. It is comprised of approximately 500 densely-knit, contiguous tower houses that run up to 82 feet high and are built on the remains of earlier towns out of traditional mud brick architecture, the signature building style of the region.
Anglo-Italian explorer and writer Freya Madeline Stark, who lived to a hundred and knew the south Arabian frankincense route better than any other Western explorer, encountered there on her explorations in 1934, aged 41, a harem and slavery culture so indigestible that on top of coming down with dysentery she also contracted measles from a child in a harem and had to be airlifted to a hospital.[1]
It may have been in her delirium that Stark dubbed the “skyscraper city” Shibam the “Manhattan of the Desert,” an appellation that has crisscrossed the Internet recently in the Guardian and on Archdaily among other sites.
But counter to the sensational headlines, Shibam is not a Manhattan of the desert. It is not a mud brick simulacrum of a glass and steel Gotham, similar to the wood plane effigies and runways of cargo cults. While those superstitious rituals hoped to bring modern goods supplied by more technological society, the tall houses of Shibam are not even akin to the towers of San Gimignano, Florence, Siena, and Lucca.
In medieval Italy, the motivation for height was fear-based priapic competition among the families of the city trying to outdo each other, on a model similar to that of “Manhattanization” today.[2]
But at Shibam, the only city in Yemen fortified thus, the purpose of the fortified outer wall and high vantage point from the towers was to protect from external attack by rival tribes and nomadic Bedouins. Though built mainly in the 16th century, the origins of a walled towerhouse urbanism go back to 5th century BCE pre-Islamic kingdoms.[3]
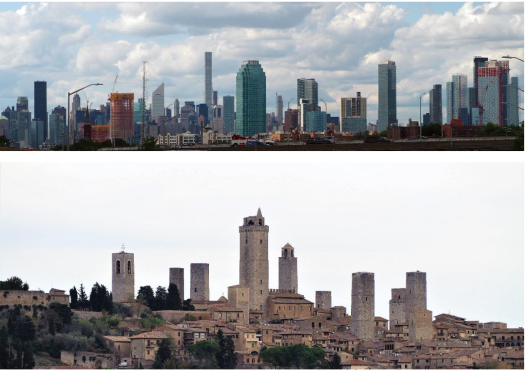
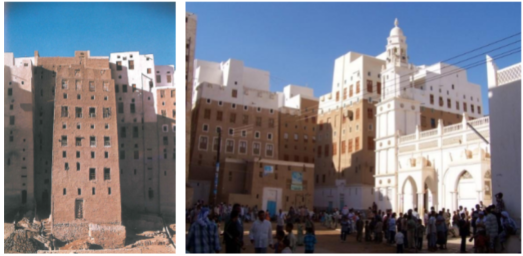
The scarcity of horizontal space for expansion, the political circumstances of being located between two warring sultanates, intense daytime heat coupled with sharp falls in nighttime temperatures, as well as seasonal flooding has led to its dense urban design. In fact, the skyline of Shibam was created consciously by the community, to ensure that everyone had a good rooftop view.[4]
The attraction of Shibam lies not in its hype but in its qualities. The very reason for discussing Shibam is to contemplate a return to traditional urban and building arts—including the ones abandoned in Manhattan since the mid-20th century. It hints at ways to avoid the brutal urban futures that modernist design presents us today as inevitable. Indeed, without knowing where we’ve been and how we got here, we may well fall into the dystopian futures we may fear most.
End Notes:
[1] Her travels led to three books on the region, The Southern Gates of Arabia: A Journey in the Hadhramaut (1936), Seen in the Hadhramaut (1938) and A Winter in Arabia (1940), for which she received a Royal Geographical Society Gold Founder’s Medal in 1942. Royal Geographical Society, Medals and Awards; Gold Medal Recipients, 27 Sept 2011<ahref=”https://web.archive.org/web/20110927221002/http://www.rgs.org/NR/rdonlyres/C5962519-882A-4C67-803D-0037308C756D/0/GoldMedallists18322011.pdf”>https://web.archive.org/web/20110927221002/http://www.rgs.org/NR/rdonlyres/C5962519-882A-4C67-803D-0037308C756D/0/GoldMedallists18322011.pdf. Also see her later autobiography, The Coast of Incense. Autobiography 1933–1939 (1953). Ruthven, Malise, Obituary: Dame Freya Stark, The Independent, 11 May 1993; Stark, Freya. “The Southern Gates of Arabia: A Journey in the Hadhramaut (1936),” (1982). On her way to the 13th century BCE city of Shabwa, rumored to have been the Queen of Sheba’s capital. Pierpont, Claudia Roth. “East Is West: Freya Stark’s Travels in Arabia.” The New Yorker 18 (2011).
[2]Buras, Nir Haim. The Art of Classic Planning: Building Beautiful and Enduring Communities. Belknap Press of Harvard University Press, 2019.
[3]Breton, Jean-François, Shibam and the Wadi Hadhramawt (Eastern Yemen). Mimar, Rizzoli International Publications, Inc., 1985, pp.8-20.
WELCOME!
Get In Touch
Please get in touch with us
to discuss your requirements.
Please get in touch with us
to discuss your requirements.
